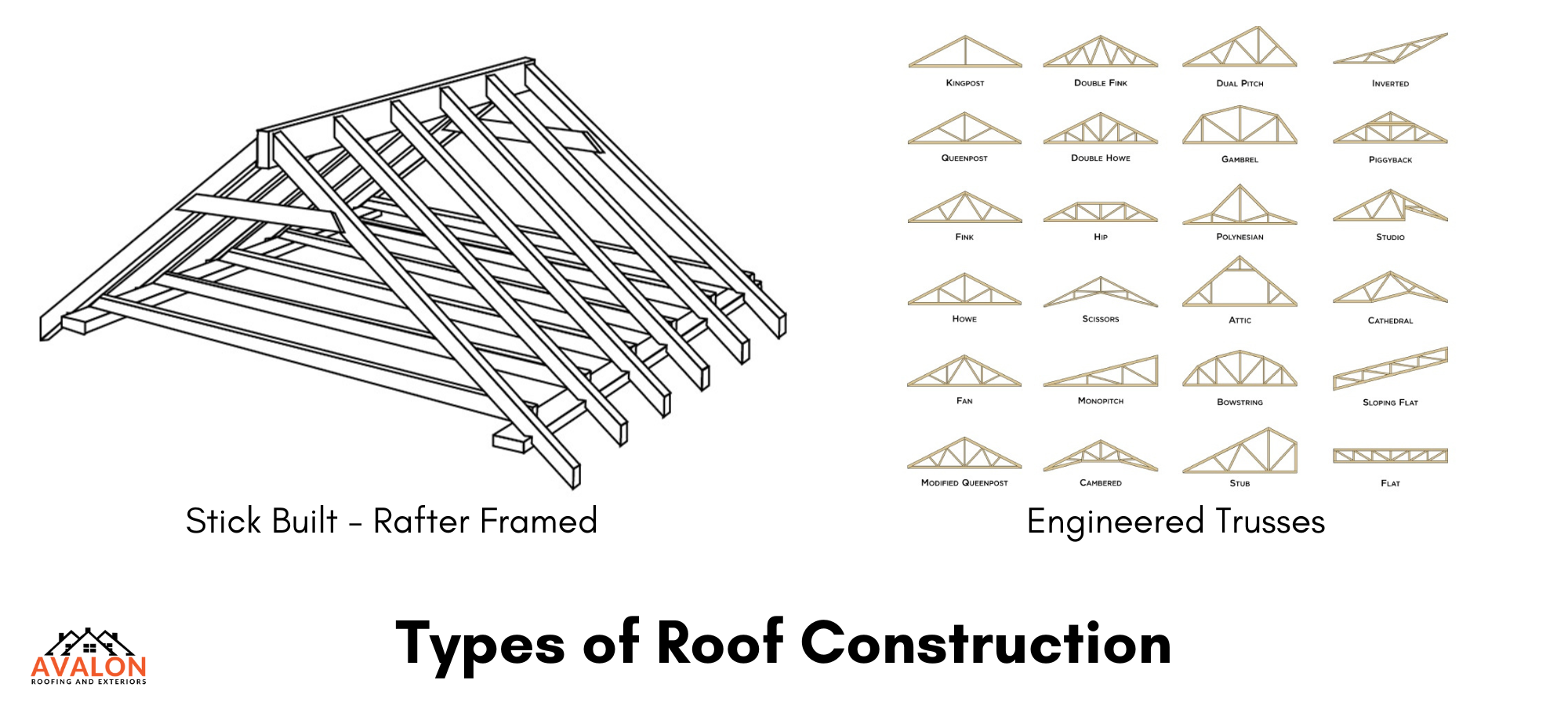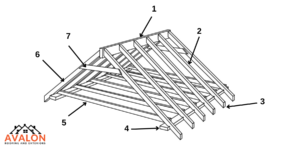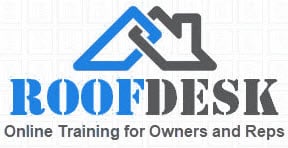
| TYPES OF SLOPED ROOF CONSTRUCTION: | ||
| What are the 2 major types of sloped roof construction? | ||
| Engineered Truss System/Stick Built Rafter Framed | ||
| ENGINEERED TRUSS SYSTEM | ||
| An engineered truss roof is a roof truss that’s constructed in a controlled environment using advanced tools and equipment to ensure precision. They are often made from high-quality processed wood to prevent issues like insect infestation and structural weakening. Engineered trusses are popular with engineers and contractors because they have many benefits, including: Durability Engineered trusses are made from high-quality processed wood to prevent issues like insect infestation and structural weakening. Cost-effective Engineered trusses come ready to install, so there’s minimal need for on-site work. |
||
| STICK BUILT-RAFTER FRAMED ROOF SYSTEM | ||
| Stick-built construction is a traditional method of building where each part of a structure is constructed on-site. The term comes from the process of building a home’s frame from the foundation up, board by board, or “stick by stick.” |
| THE ANATOMY OF A STICK BUILT ROOF | ||
 |
The Structural Members:
| 1 | Ridge Beam | The horizontal timber beam at the apex of the roof. It has no structural function but is the member against which the high ends of the rafters lean. It ensures that the rafters meet in a straight line and stay upright. |
| 2 | Rafter | Internal beams extending from the eaves to the peak of a roof and constituting its framework. |
| 3 | Rafter tails | They are the tail end or exposed end of a rafter. |
| 4 | TOP PLATE | The continuous timber beam on top of the walls that supports the roof structure by carrying the vertical forces from the rafters to the wall studs. |
| 5 | CEILING JOIST | The horizontal members that provide a structure to fix the ceiling, and support and fix the diagonal rafters that define the roof shape and are attached at the top to a ridge beam. |
| 6 | RAKE RAFTER | A specially designed roof rafter or truss that creates the rake of a roof, which is the overhang on the sloped edges |
| 7 | COLLAR TIE | Is a tension tie in the upper third of opposing gable rafters that is intended to resist rafter separation from the ridge beam during periods of unbalanced loads, such as that caused by wind uplift, or unbalanced roof loads from snow |
| ROOF DECK: |
| Whether using an Engineered Truss System or a Stick Built-Rafter Framed Roof System the deck is a very important piece of your roofing system as roof coverings are installed/nailed to the deck. |
| Also called the roof sheathing. Decking/Sheathing materials can include plywood, oriented strand board (OSB), wood planks, tongue-and-groove boards, and metal. Plywood and OSB are both common choices for builders and homeowners because of their flexibility, strength, and relative affordability. Decking/Sheathing is designed to be strong and resilient so it can bear the load of your roofing system, as well as other weight, such as snow. |

