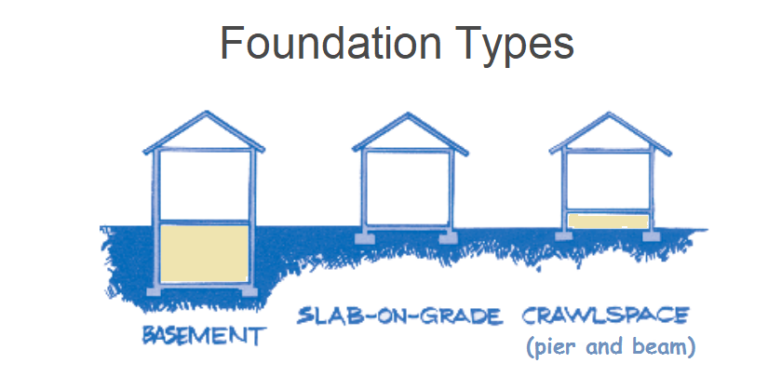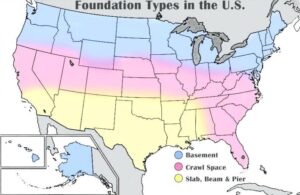
- Transfer weight: The foundation transfers the weight of the house to the ground below.
- Anchor: The foundation acts as an anchor between the house’s frame and the ground, keeping the house in place.
- Distribute weight: The foundation’s footing distributes the house’s weight evenly across the soil to prevent the building from shifting or sinking.
- The frost line’s depth in the area
- Water tables
- Flood zones
- The soil’s type and stability
- The site’s slope and drainage
- Local building codes .
Types of foundations:
Poured concrete slab: As the name suggests, a poured concrete slab is simply an 8-inch-thick, flat section of concrete that is poured using wood forms. The forms hold the wet concrete in place until it dries. Slabs typically contain rebar (metal rods wired together to create strength), but they may not have footings (thick sections of concrete under load-bearing walls.
Crawl Space : A crawl space is a type of foundation with short walls (typically masonry) along the perimeter and footings underneath the center of the home. This creates a space below your abode with a dirt floor and just a few feet of clearance between the bottom of the house and the ground. These foundations have ventilation to prevent moisture build-up.
Wood Foundation : When we think of foundations, concrete may be the first material that comes to mind. But there are actually options compromised primarily of wood, and while this might seem impractical, there are some benefits. Traditional wood foundations were made with materials like cedar, redwood and cypress. However, today’s builders use pressure-treated lumber for its relative affordability and availability.
Slab-on-grade: Slab-on-grade foundations are heavy-duty concrete slabs with footings dug into the ground under the slab. They’re typically reinforced with rebar, and their wide footings disperse the weight of the building above. Concrete block walls can be built on top of the slab to create a basement or crawl space, or the builder can frame the main floor right on top of the slab.
Full Basement: Full basement foundations consist of deeply-dug footings, walls that allow for standing room and a concrete slab. Standard options are buried below grade with small windows at ground level, while others have at least one wall above grade (known as daylight foundations). They can be finished to add usable space to the home, such as a playroom or family room, or left unfinished and used as storage.
Stone: Admittedly, stone foundations aren’t nearly as popular as they once were. Until the widespread use of concrete, however, folks would pull field stones from the ground around their property and pile them up to form walls. They may have been dry-stacked (with no mortar) or mortared in place.
Insulated Concrete Form: Insulated concrete forms, or ICFs, are a modern approach to foundation building. These foundations consist of forms made from extruded polystyrene (think styrofoam) that interlock together like children’s building blocks. These forms are light as they have a gap between the two foam panels. Once the panels are place, the builder fills the resulting space with concrete.
Piers: Pier foundations are somewhat similar to crawl spaces in that they hold the home up from an unfinished surface underneath. However, unlike crawl spaces, these foundations don’t have masonry perimeter walls. Instead, they have deeply-dug footings at load-bearing points under the house. There are generally heavy-duty timbers that extend from the footings to the home, and this design helps keep the home dry and safe in coastal areas where flooding is common.


